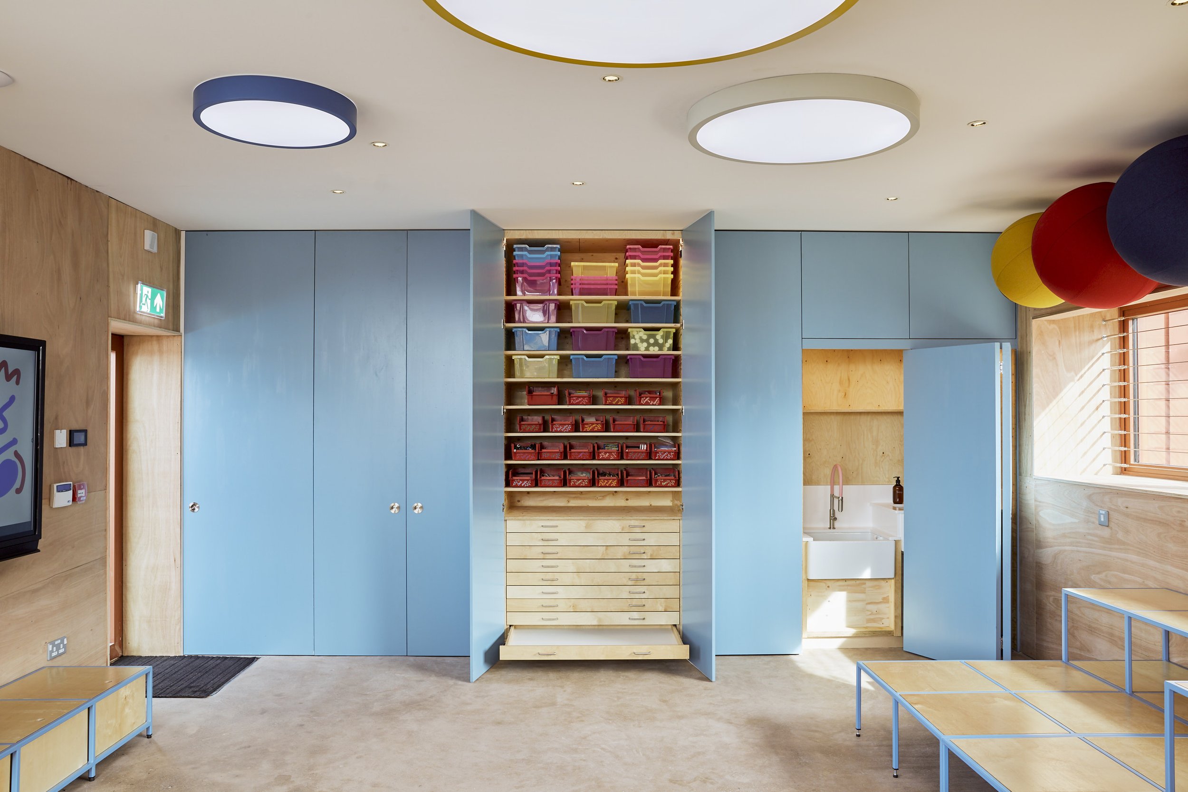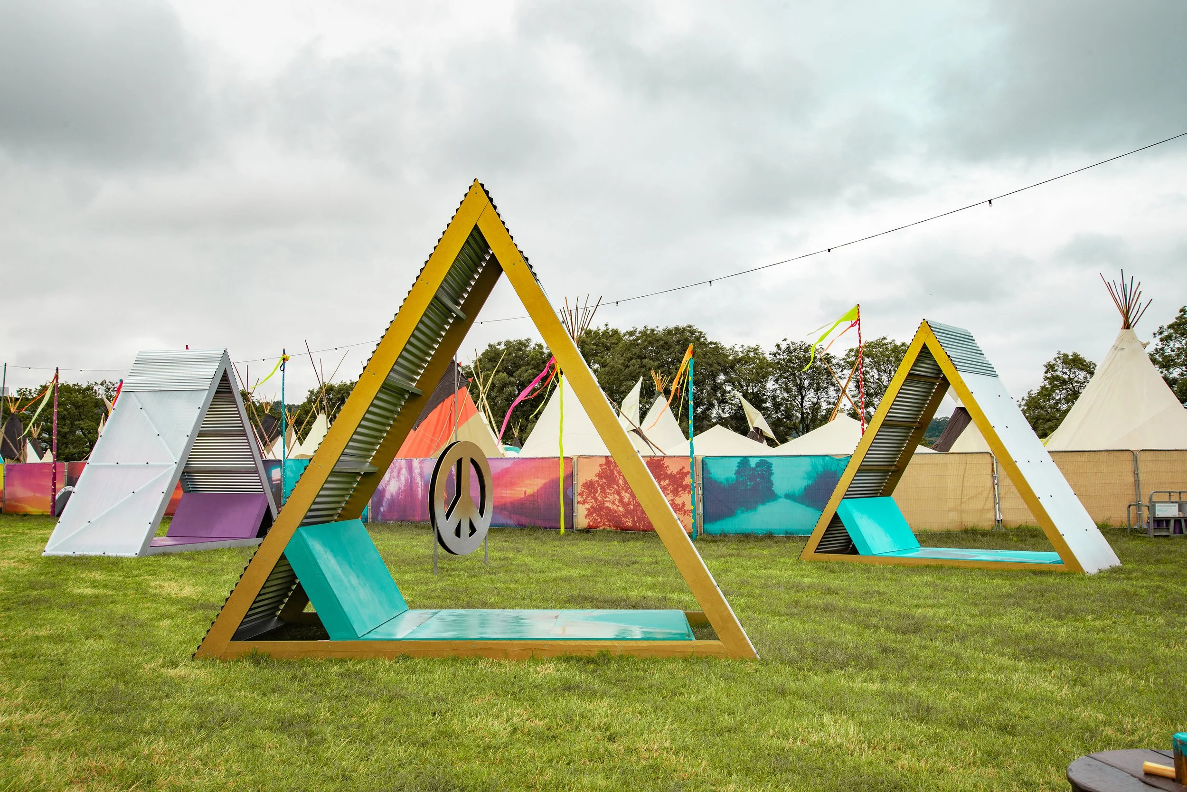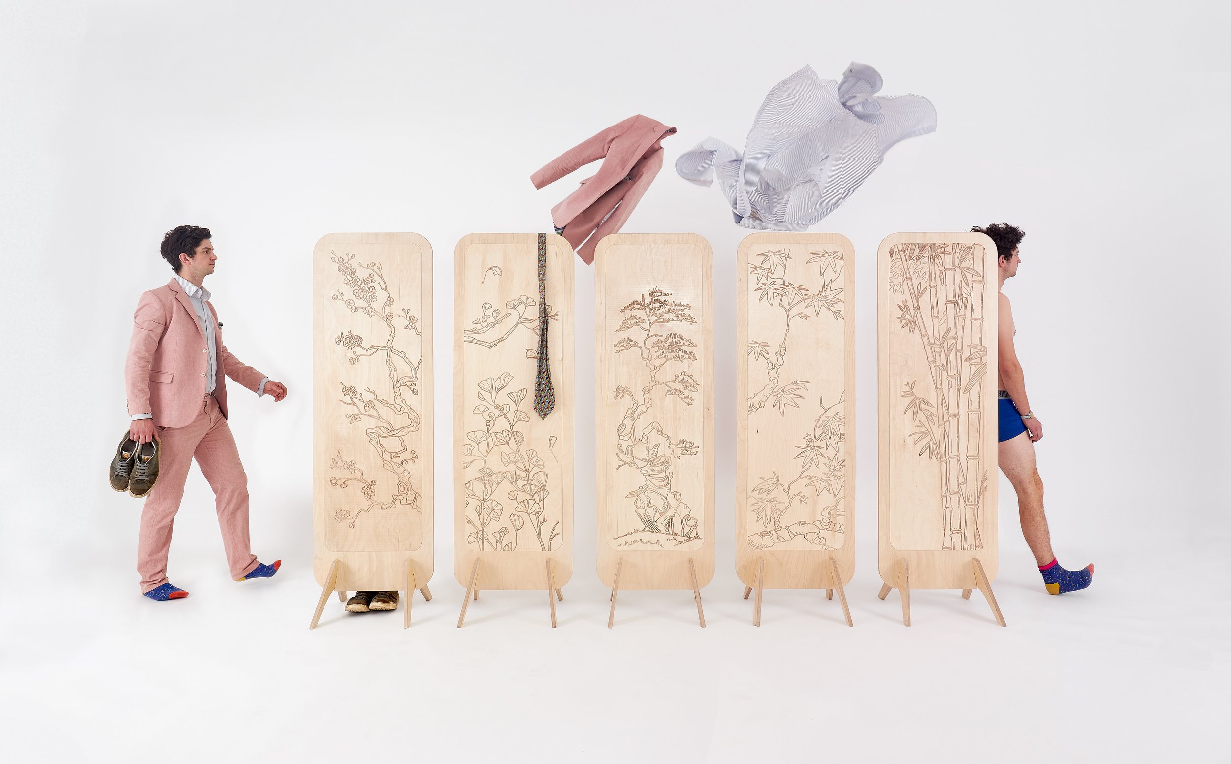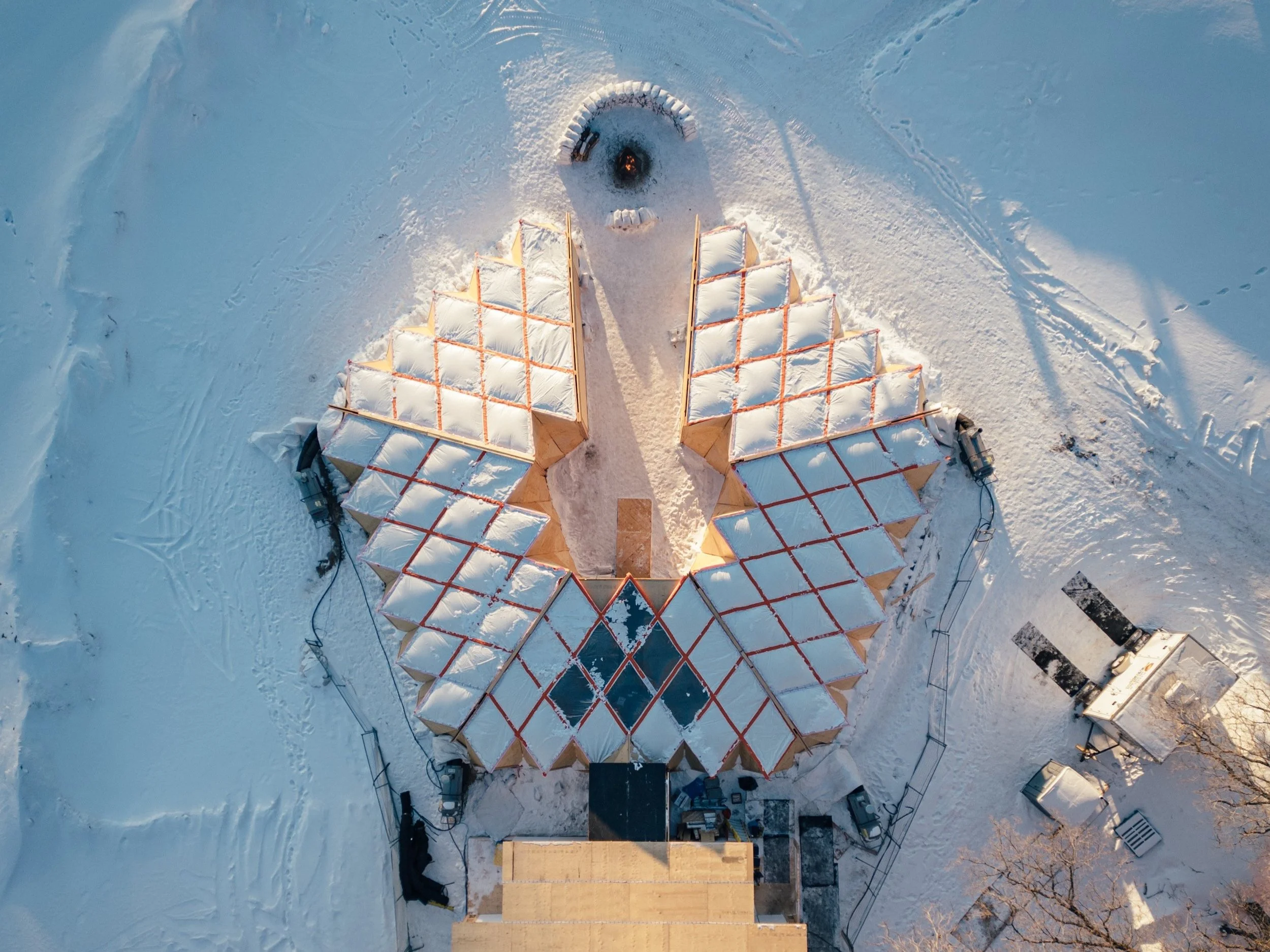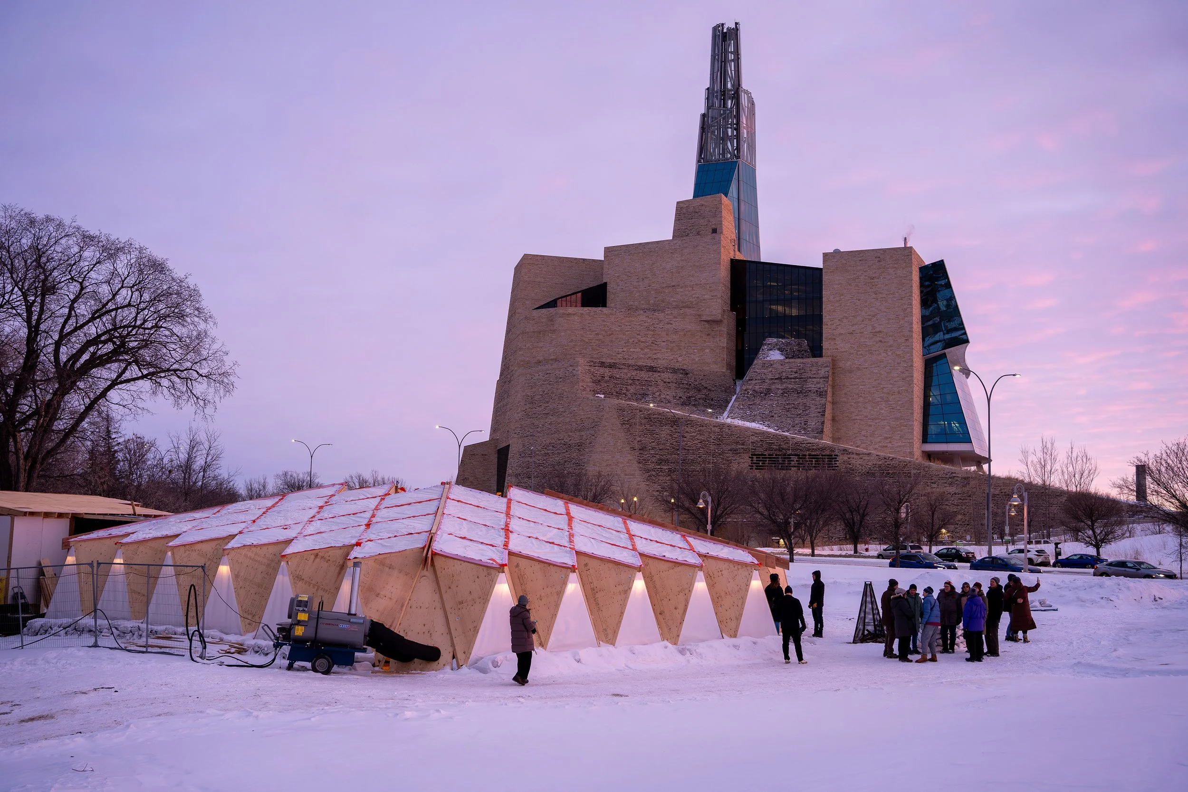PEARCE+ is a small, experimental studio with a practice that weaves together architecture, land art and collective making. Our practice is founded on four core propositions:
Architecture must be allied to the earth and connected to nature, not an imposition on it.
Making is an exploratory process for learning and betterment, not a task to be outsourced.
Collaboration is the foundation of enjoyment and advancement, not a box-ticking process.
Design is a behaviour and a commitment, not a body of knowledge
Consequently, our work is defined not by what we create but the way in which it is manifested and the shared principles that it embodies. Whether it is fabricating a restaurant in the Arctic, constructing a woodsman's shelter in the forest, sculpting an installation of memory looms to roam around Anglesey, or designing a communal hub for the rural homeless, our success comes from building a team, connecting with the challenge and working it out together.
We find joy and gratitude in being able to create installations, structures and environments that are both grounding and hopeful, that provide space for conversation, contemplation, and connection; places that allow you to play and reimagine, and to dream.
Contact@pearce-plus.com
Owen Hughes Pearce is the founding director of PEARCE+, which he established in 2019. He is also a Senior Lecturer at Oxford Brookes University, focusing on sustainable architecture for an alternative future, community-led making, and design for remote contexts. His practice spans design, teaching, participation, and making, with a guiding principle that every project begins by assembling the right team.
At PEARCE+, Owen curates a collective of architects, makers, and engineers selected for each project’s unique needs, forging a close-knit and collaborative approach. The studio has gained a reputation for challenging convention—both in ideas and process—and for reimagining how we build and involve communities. Committed to a plurality of voices, PEARCE+ believes that good architecture demands a radical mindset, underpinned by the conviction that there is always more to learn.
Current collaborators: Onion Collective CIC, Invisible Studio, Lean Structures, RAW:Almond, Contains Art, Hastings Commons, Jericho Road, Root Connections, Public Map Project, Shahé Gregorian, Somerset Wildlife Trust
RAW:Almond 25
A pop-up restaurant built in 10 days in temperatures dropping as low as -47 degrees celsius with within chill in Winnipeg , Canada. The project reused materials from previous years and the gold inflatable panels designed in 2024.
Client
RAW:Almond
Year
2025
Team
Joe Kalturnyk, Wolfrom Engineering, Inflate
Photography
Drone photography by PJ Jordon
East Quay Pods
Five quirky accommodation pods are perched on the roof of East Quay, Watchet. Each pod has a different theme, focused on community engagement and storytelling.
Client
Onion Collective CIC
Year
2022
Photography
Joseph Horton
The Rural Roaming Room
A mobile structure travelled across the island of Anglesey in Wales, towed behind our trusty Land Rover for Cambridge University’s Public Map project. Pearce+ built the structures using steam-bent, laminated ash dieback, and at each site, looms were woven to capture local memories.
Client
The Public Map, Cambridge University
Year
2024 - Ongoing
Team
Invisible Studio, Lean Structures and Shahe Gregorian.
Wildlife Tower
Working with the Somerset Wildlife Trust at their incredible peatland wildlife regeneration project, Honeygar Farm in the Avalon Marshes area of Somerset. PEARCE+ have been designing multispecies wildlife infrastructures suitable for bats, barn owls, little owls, kestrals, invertebrates and wetland creatures. The first tower uses relcaimed materials availble from at the retired diary farm: Larch, steel sheeting, paving stones and concrete rubble and cattle fencing.
Client
Somerset Wildlife Trust
Year
2024-2025
Team
Momentum Structural Engineers
"Recollection” Exhibition
Pearce+ designed modular cardboard display cases at East Quay, Watchet, incorporating seating and reading areas. The exhibition features works from writer and art historian Jeremy Cooper’s collection, including pieces by Gavin Turk, Tracey Emin, and Gilbert & George. Afterwards, the cases will be repurposed and recycled, challenging wasteful norms in art exhibitions.
Client
Contains Art
Year
2025
Team
George Harwood Smith: Curator, KarTent: display unit fabricator, East Quay
Funder
Arts Council England
Photography
Joseph Horton
Green Woodworking Shelter
The felled on-site green oak structure features a bespoke aluminium shingle roof.
Client
Westonbirt Arboretum: Forestry England
Year
2023
Team
Invisible Studio, Lean Structures and Shahe Gregorian.
Photography
Joseph Horton
Building a Martian House
Designed with the public, Hugh Broughton Architects, Buro Happold, Hydrock, and the Bristol University Aerospace department, this proposal for a Martian House focuses on reuse and community living.
The house was transformed from a house to a home during its residency in central Bristol through a two month long co-design and making process with the public.
Client
Ella Good & Nicki Kent
Year
2022
Team
Hugh Broughton Architects, Buro Happold, Hydrock, and the Bristol University Aerospace department,
Photography
Luke O'Donovan
Dog Walkers Pavilion
A movable public canopy designed to shelter both muddy dogs and walkers. Pearce+ organised community workshops, inviting participants to paint what mattered most to them in West Somerset. Their artwork now lines the aluminium and steel structure, creating a vibrant map of local identity.
Client
Contains Art
Team
Lean Structures, Feng Engineers, Morrish Fabricators
Year
2025
Photography
Joseph Horton
RAW:Almond 24
A temporary dining experience in the harsh Canadian winter, featuring a grid shell structure made from loaned reinforcing bars with inflatable pillows to retain warmth when temperatures drop as low as -30 degrees Celsius
Client
RAW:Almond
Year
2024
Team
Joe Kalturnyk, Wolfrom Engineering, Inflate
Photographs
Simeon Rusnak
Anti-Classroom
A fidget friendly anti-classroom called the Creator Space at East Quay in Watchet. Designed through a series of workshops with local year 8 students.
Client
Onion Collective CIC
Year
2022
Photography
Joseph Horton
Other Select Work and Live Projects
Contact us.
RIBA South West Building of the Year - East Quay
National Pro Team Civic Trust Award, 2023 - Building a Martian House
Regional Pro Tem Civic Trust Award, 2026 - RAW:Almond












































